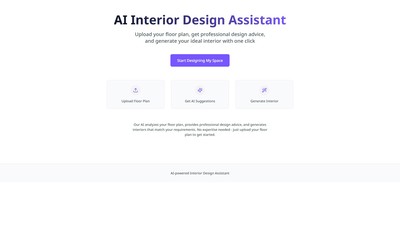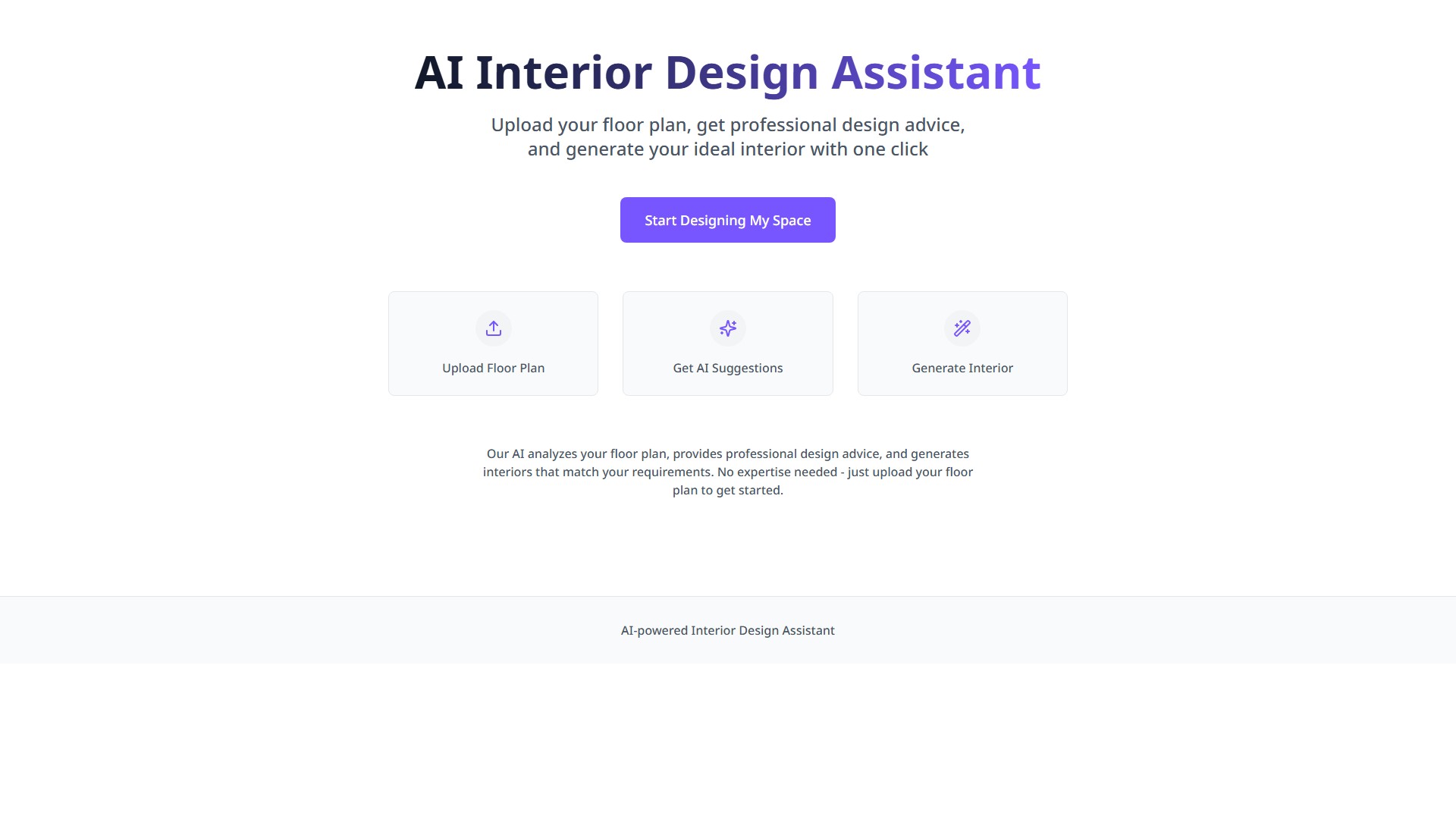floor plan creator
Main Features
- Upload and Analyze: Simply upload your current design file. Our powerful AI immediately gets to work, analyzing everything from room accessibility to traffic flow and natural light paths
- Intelligent Design Suggestions: Go beyond aesthetics. Our AI provides objective suggestions to improve your layout based on proven design principles
- Interactive Optimization Control: Modify only what you need. Our tool keeps your original structure intact while applying selected enhancements
- One-Click Plan Generation: From upload to optimized output in minutes. Our platform is built for maximum efficiency, saving you valuable time
- High-Quality Visual Outputs: Export crisp, clean, and professional-grade floor plan images, ready for presentations, listings, or client meetings
Core Advantages
- Rapid Analysis & Generation: Built for maximum efficiency, saving you valuable time
- Data-Driven Insights: Provides objective suggestions to improve your layout based on proven design principles
- AI-Powered Layout Analysis: Leverage artificial intelligence to get an expert-level critique of any floor plan in seconds
Target Users
- Interior Designers: Helps refine layouts for optimal flow and functionality
- Real Estate Developers: Quickly improve property blueprints to help potential buyers visualize the home's true potential
- Architects: Spots subtle inefficiencies in complex architectural drawings that can be easily missed
- Homeowners: Optimize home layouts without requiring expertise
Workflow
- Upload Floor Plan
- Get AI Suggestions
- Generate Interior
FAQ
- How it works: Upload floor plan, AI analyzes and provides design suggestions, generates optimized design
- Supported file types: Not explicitly specified, but mentions uploading design files
- Can choose which AI suggestions to apply: Yes, tool provides selective editing functionality
Modèle De Prix:
Contact for Pricing



Débat